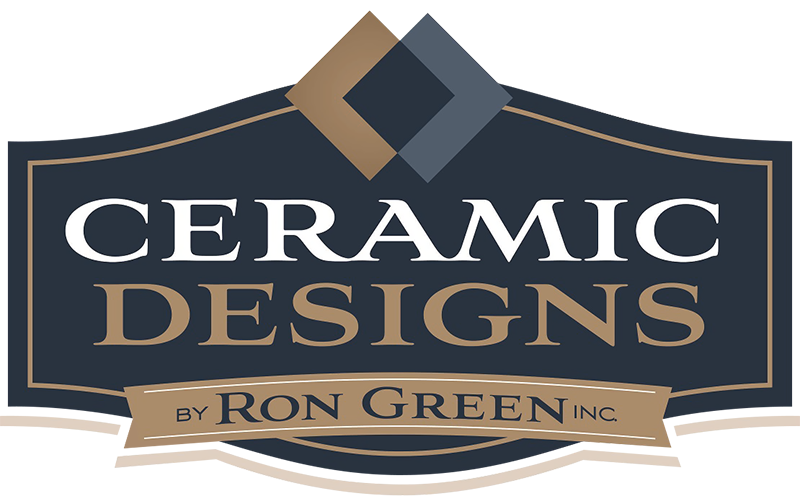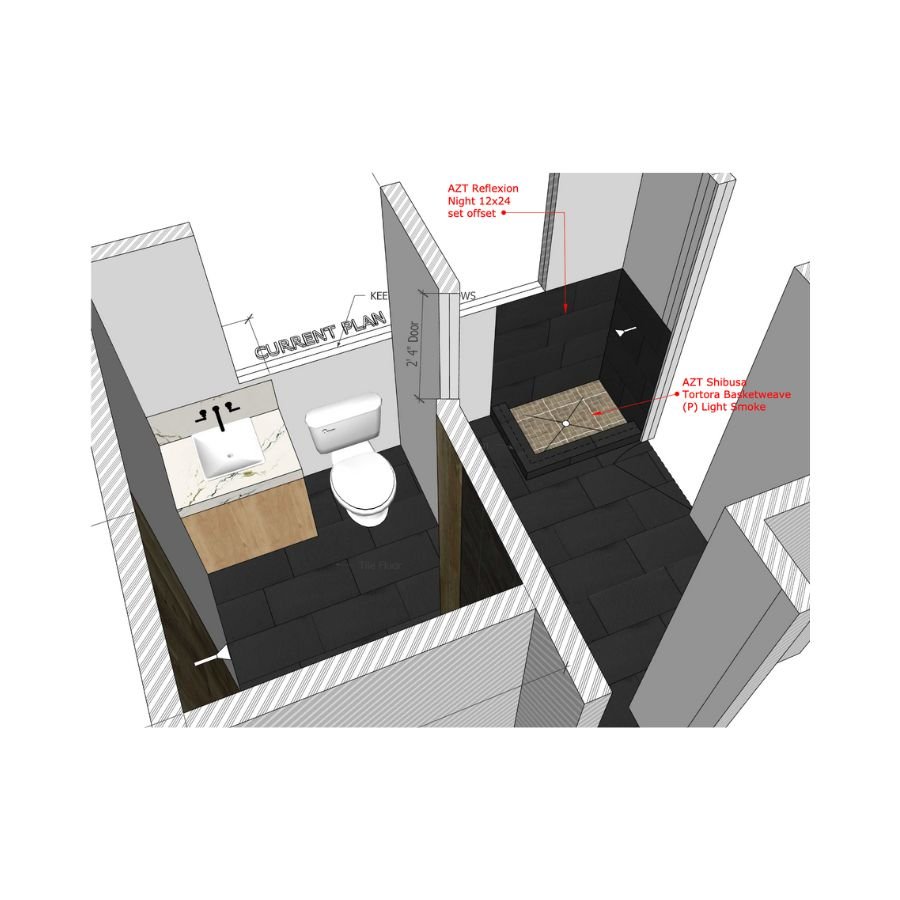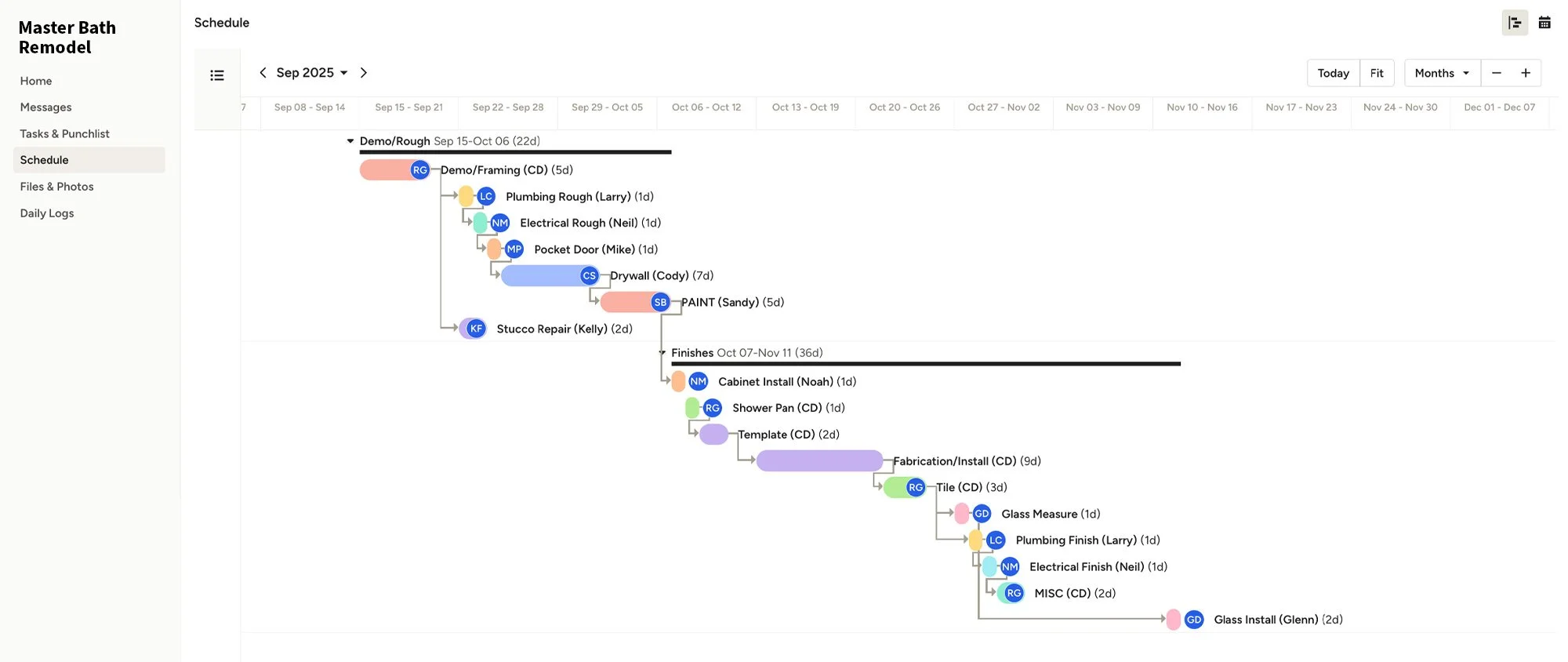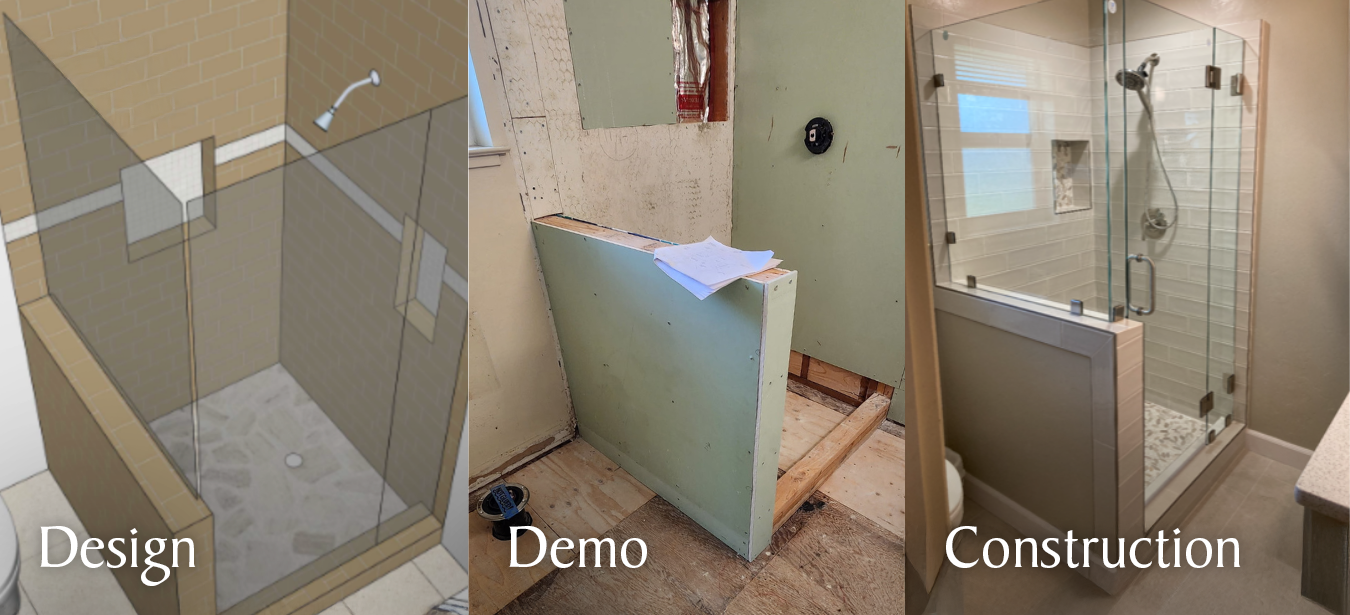Behind the Scenes: How Ceramic Designs Simplifies the Remodeling Process
Interior Design Consultation
Every remodel starts with a design consultation. We meet with clients to understand how they use the space, what functional needs they have, and what style direction they’re drawn to. The goal of this phase is to align expectations, review possibilities, and begin shaping a plan that fits the client’s lifestyle and taste.
Inspiration for the design often comes from a mix of sources like photos clients save online, past projects we've completed, and existing details in their home. We take all of that and begin modeling their space in 3D to reflect real dimensions, layout constraints, and architectural features. This creates a working model that helps clients visualize how their ideas might come together in their home.
Finalizing the Design
Once the direction is clear, we begin preparing design documents to help clients see how the final result will look and feel. This includes 3D renderings, tile layout drawings, and detailed room elevations. These materials help guide decisions around layout, material selection, and finishes. It’s also a useful way to confirm that the design matches what the client had in mind before any construction begins.
Preparing Construction Documents
Once the design is finalized, we begin preparing construction documents that guide the installation phase. These plans include dimensioned drawings, tile layouts, elevation views, and any critical details that the build team needs to follow.
Clients receive access to these documents through their portal so they can review exactly how things will be installed. This step helps eliminate guesswork and keeps everyone aligned, from the client to the tile setter to any other trades involved. If adjustments are needed along the way, we update the documents so the most current information is always available.
Staying Organized and on Track
We use a client portal to keep communication and project details in one place. Each client has access to their own dashboard through Houzz Pro. Inside the portal, they can view their drawings, reference construction timelines, and send messages. Some clients also receive mood boards or material selections depending on the scope of work. The portal is designed to reduce confusion, avoid lost emails, and make it easier for everyone to stay on the same page.
Your All-In-One Solution for Home Remodels in Redding
At Ceramic Designs, we handle the entire remodeling process from interior design, to laying the final tile. Working with one team means fewer delays, clearer communication, and a more seamless experience from start to finish. Our approach is shaped by years of hands-on experience with custom tile installations and full-home remodels. We’ve found that when clients have clear visuals and a central place for communication, the entire process runs more smoothly. That clarity helps homeowners feel more confident at each step.
Have questions about how we work? Reach out and we’ll walk you through it.












